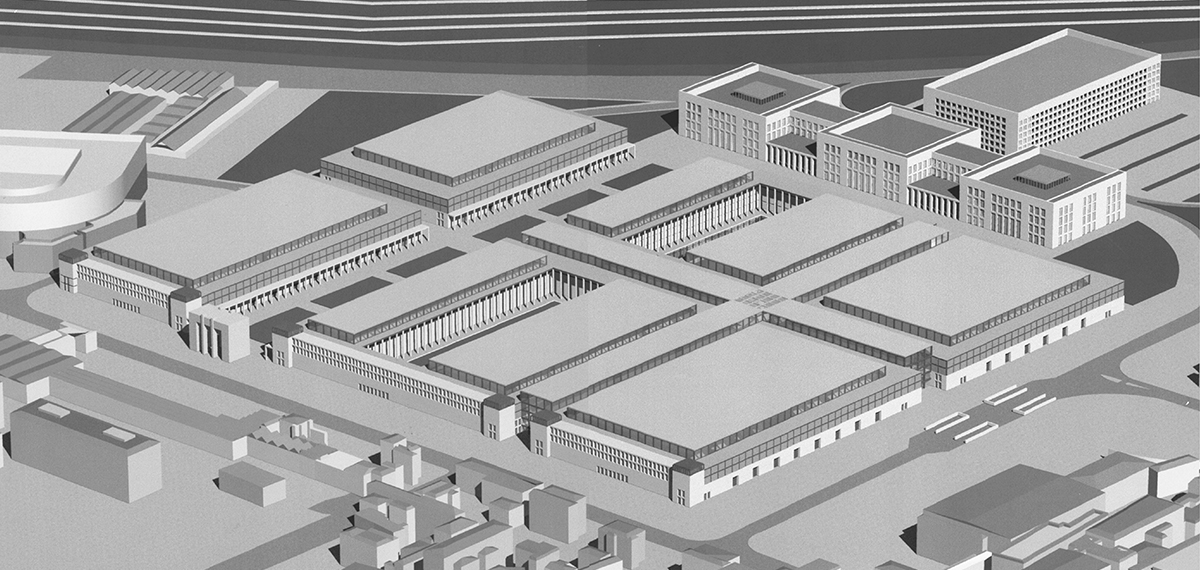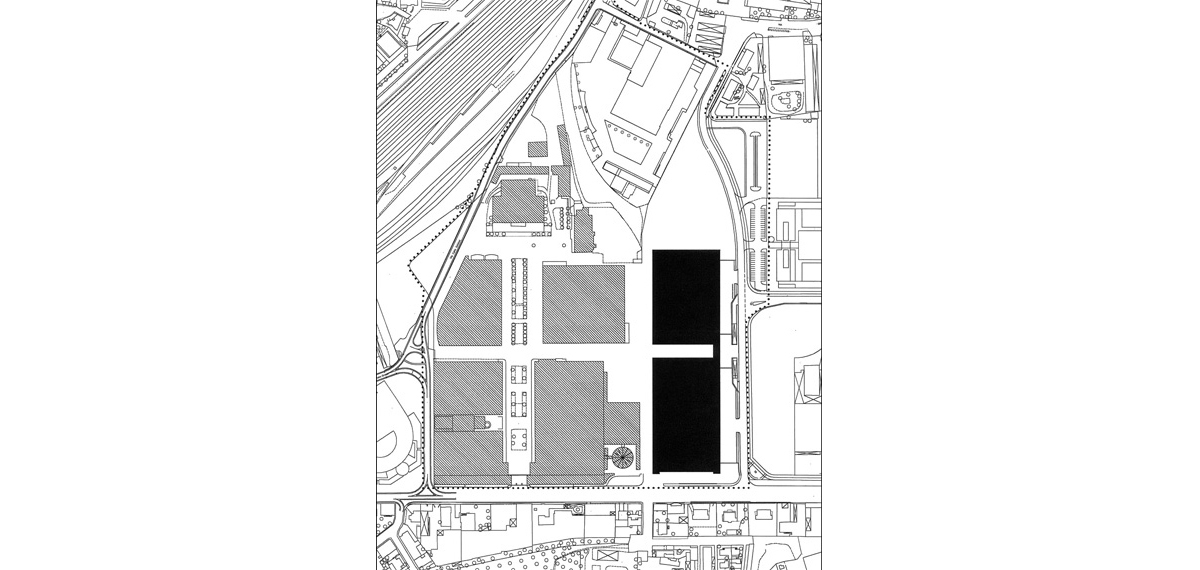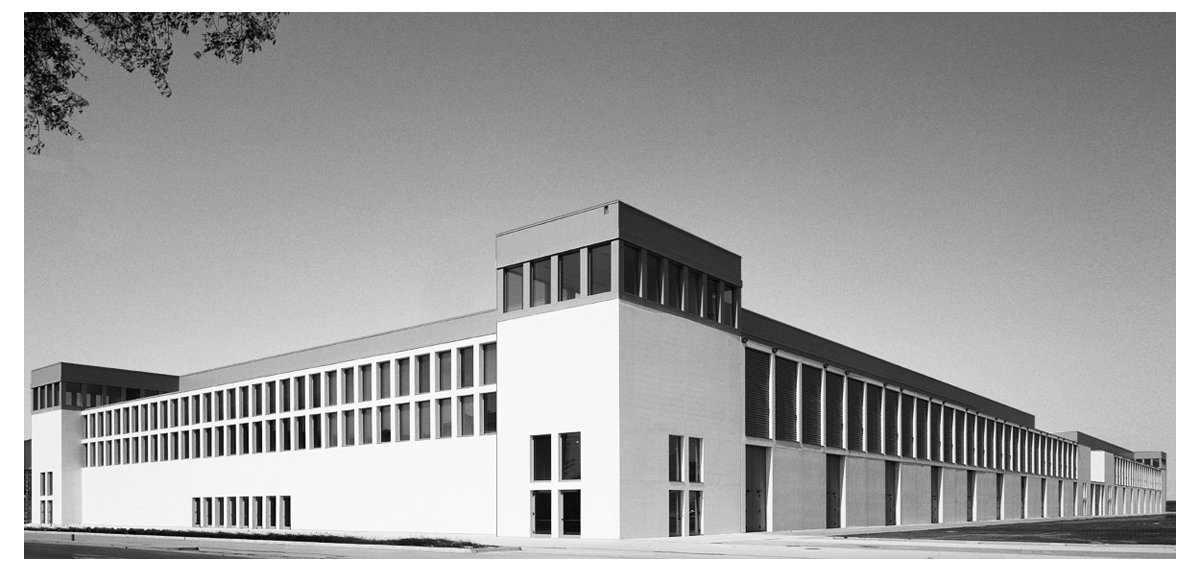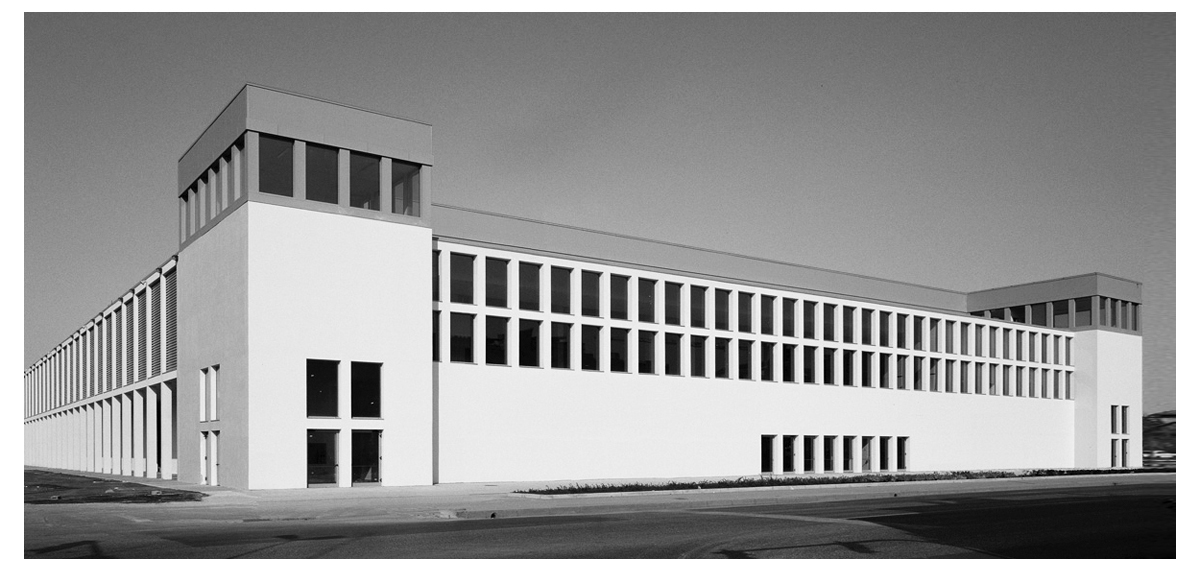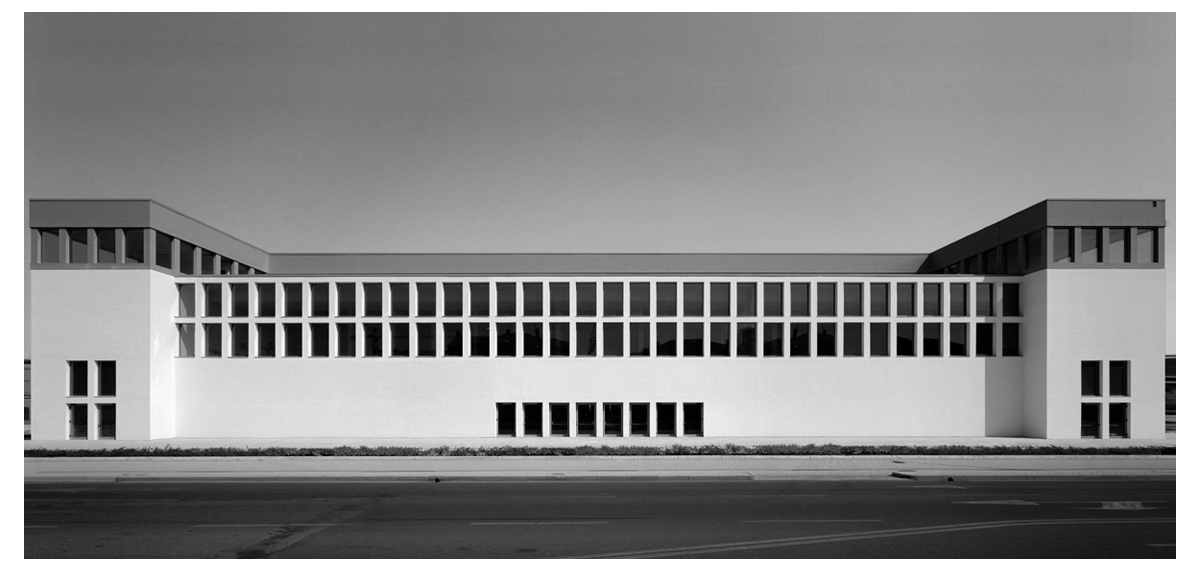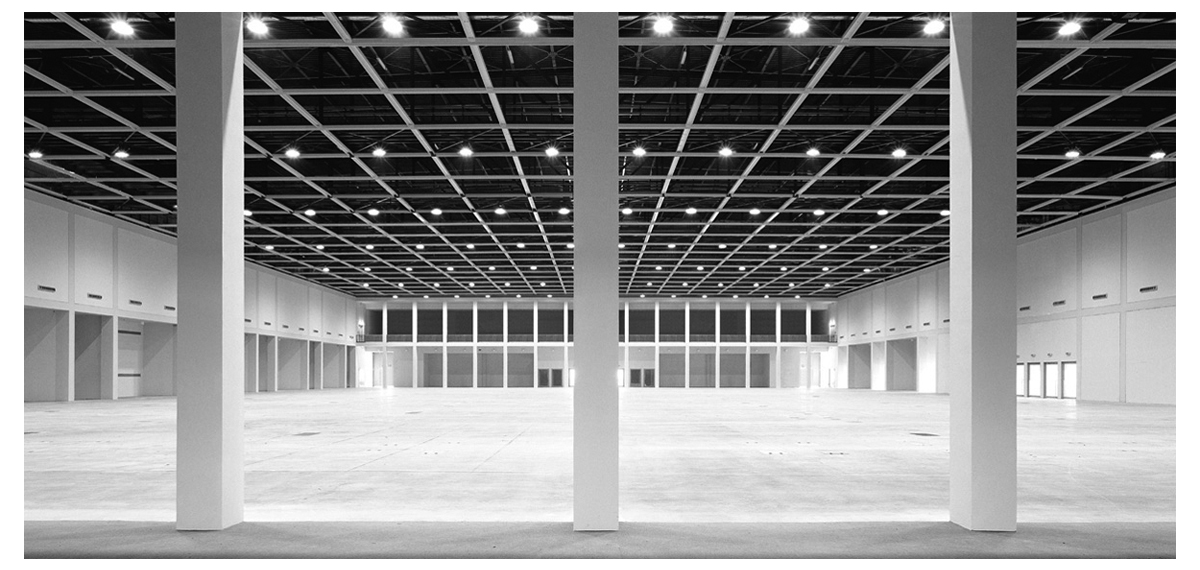TWO EXHIBITION PAVILIONS FOR THE FAIR OF PADUA
Competition project for the general rearrangement and expansion of the Fair of Padua area, 1998 (1st Prize)
Construction of 2 exhibition halls 2000-2002
with Walter A. Noebel. And with Guido Visentin, Claudio Rebeschini, Andrea Schiavon, Michelangelo Zucchini
Photos: Stefano Topuntoli
The designed quarter of the Padua Fair. The two new exhibition pavilions are part of the competition project for the overall "arrangement and expansion of the Fiera di Padova district", a quarter built starting from the 1920s and 1930s, partially rebuilt after the war and increased by adding buildings similar to industrial warehouses, in recent times.The Fair district was redesigned as a 'city within a city', with portals, arcaded avenues and covered galleries, tree-lined squares and gardens; of the existing one, only the triumphal portal of the entrance and the 'Mediterranean' avenue of maritime pines are preserved, restoring its original forms.The built exhibition pavilions. The two pavilions with the halls for exhibitions, assemblies and shows - 12 meters high, 64 wide and 132 and 112 meters long respectively - rise above an underground floor used as a garage - surrounded by a building of two floors for the technical rooms. The halls reveal themselves on the outside with the emerging bulk of the roof, made of reticular beams covered with metal sheets.The long side fronts have a portico on the lower floor and a similar motif of pilasters in the the walls of the upper floor. On the street front, the building, with its high plinth, loggias and turrets, looks like a urban palace

