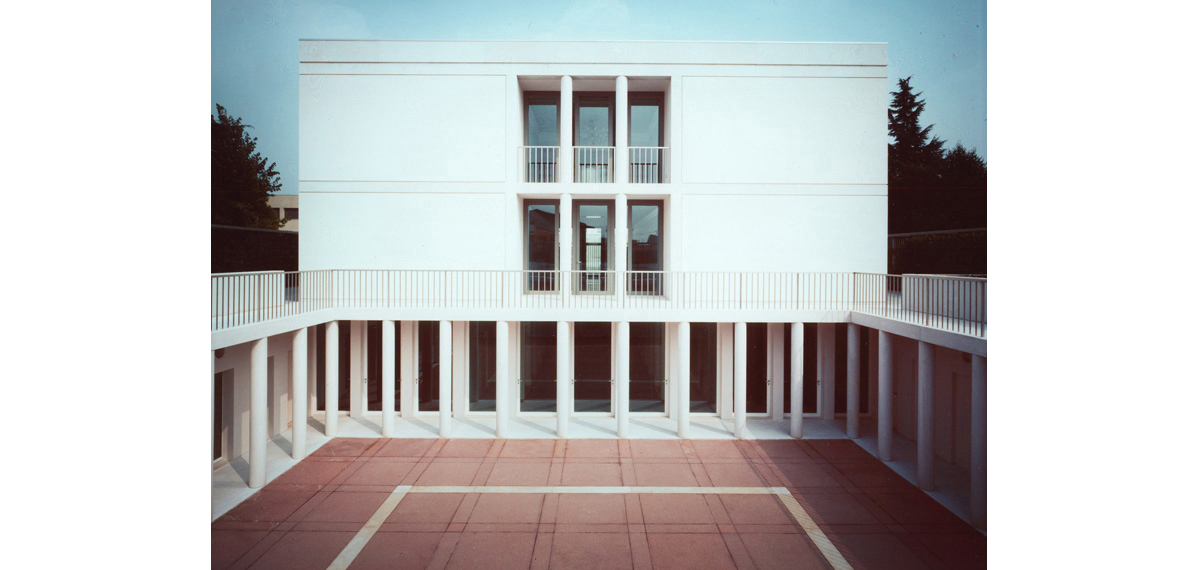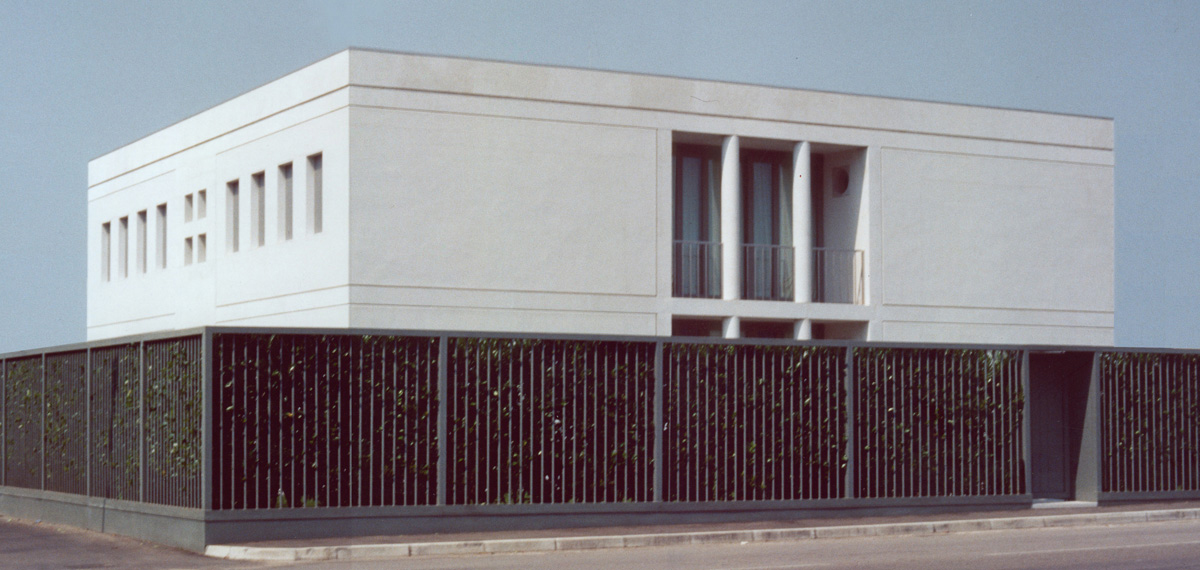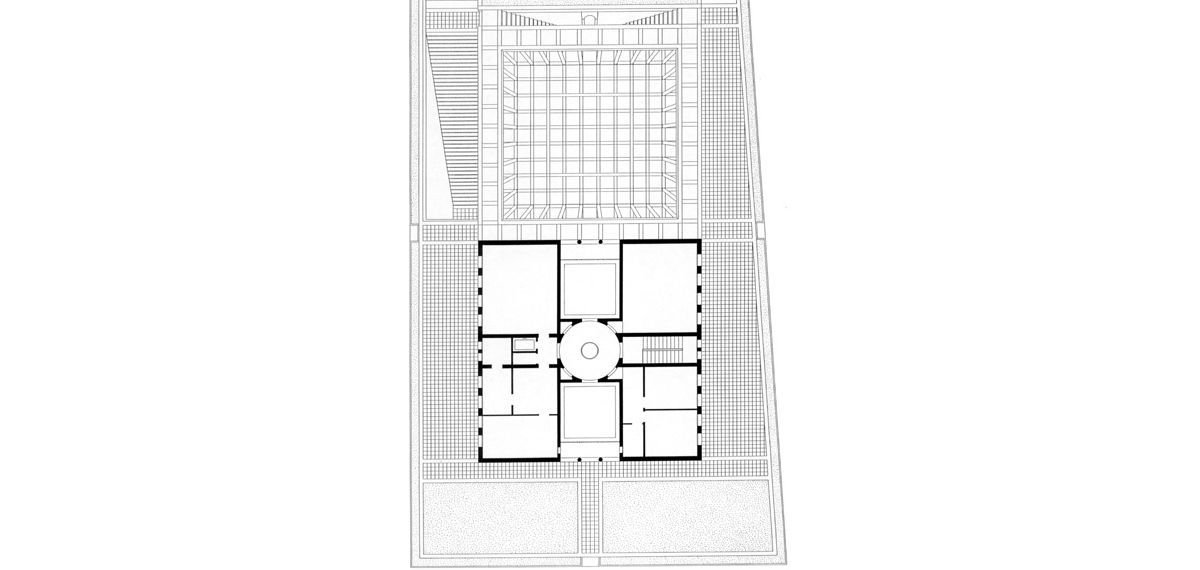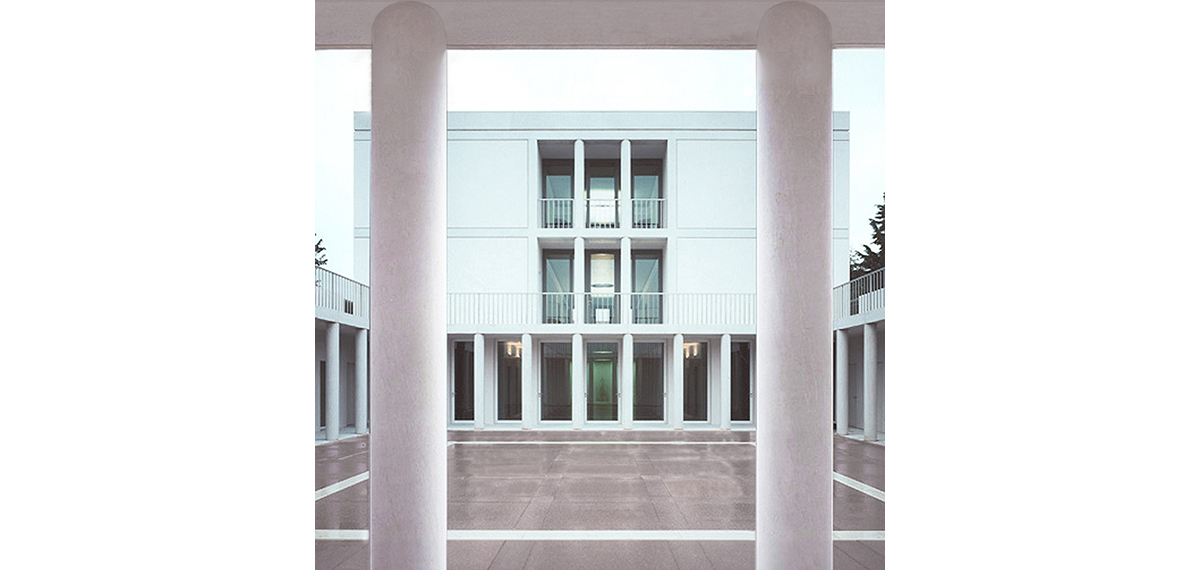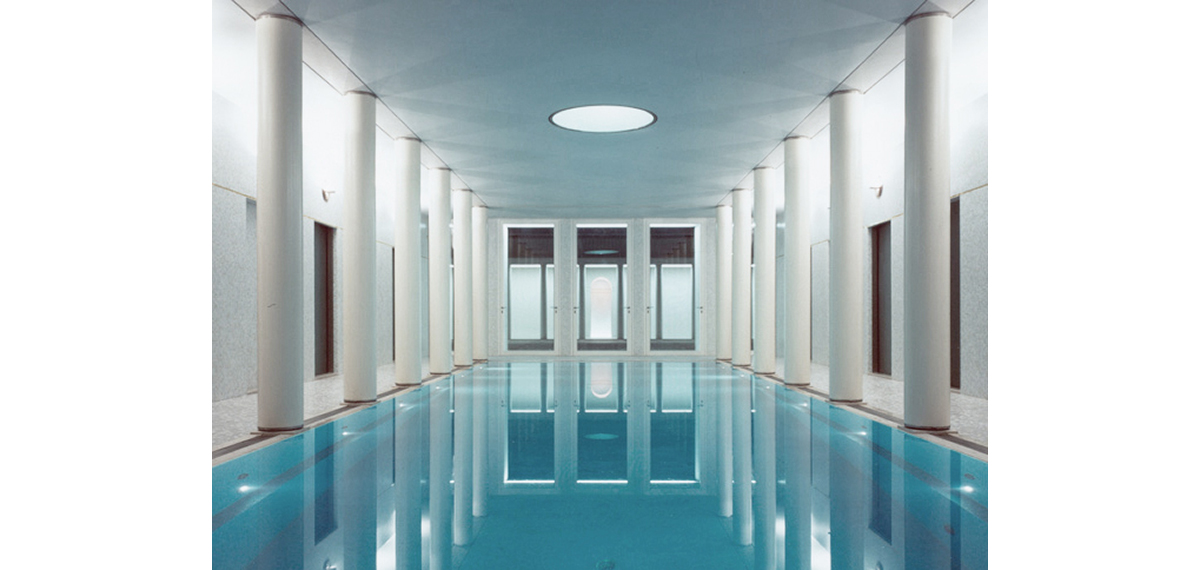HOUSE IN THIENE
Project 1987 Construction 1990
Photos: Studio Azzurro
This single-family house stands in an almost rectangular lot on the outskirts of Thiene and is intended for the residence of a family. It appears as an addition of two figures of equal square base: a house with two floors above ground and one underground, and an underground courtyard.
Seen from the outside, the house looks like a compact volume,
comparable to that of neighboring buildings; seen from the courtyard below, the sky is all that remains of the world around it.
The layout of the interior spaces is ordered by the classic motif of the crossed median axes, with the rooms of common use in the longitudinal axis, the vertical connections in the transverse one, and with the private rooms in the four equal corner sectors. On the ground floor there are rooms for hospitality, on the upper floor there are those for the family's home, in the basement there is a swimming pool and other rooms for recreation and body care.
On the street and courtyard facades, white stone columns and architraves form two loggias one above the other in the center of the wall; stone frames mark the floors and the crowning attic.
The underground courtyard, surrounded by a portico of monolithic columns, remind the peristyle of an ancient domus.

